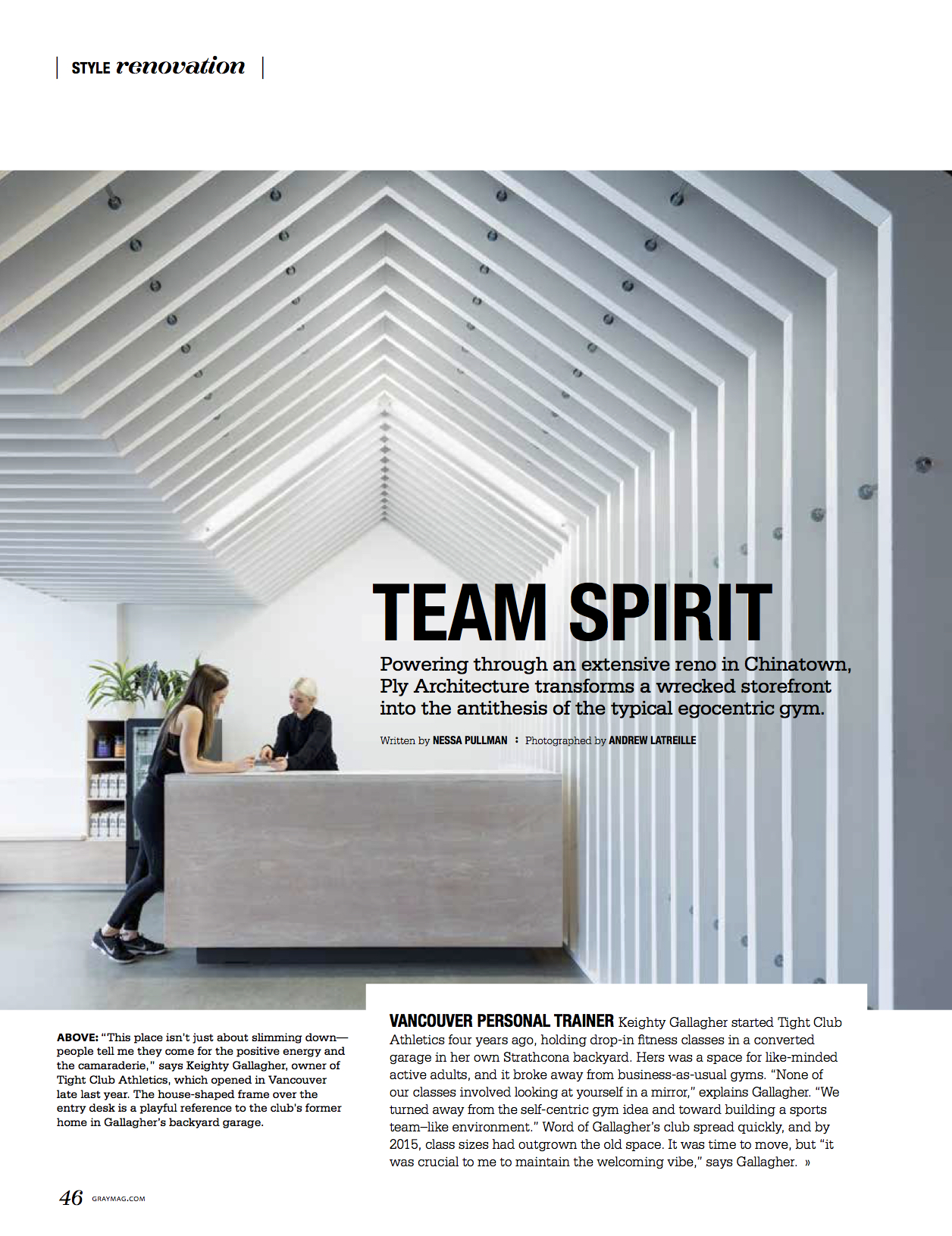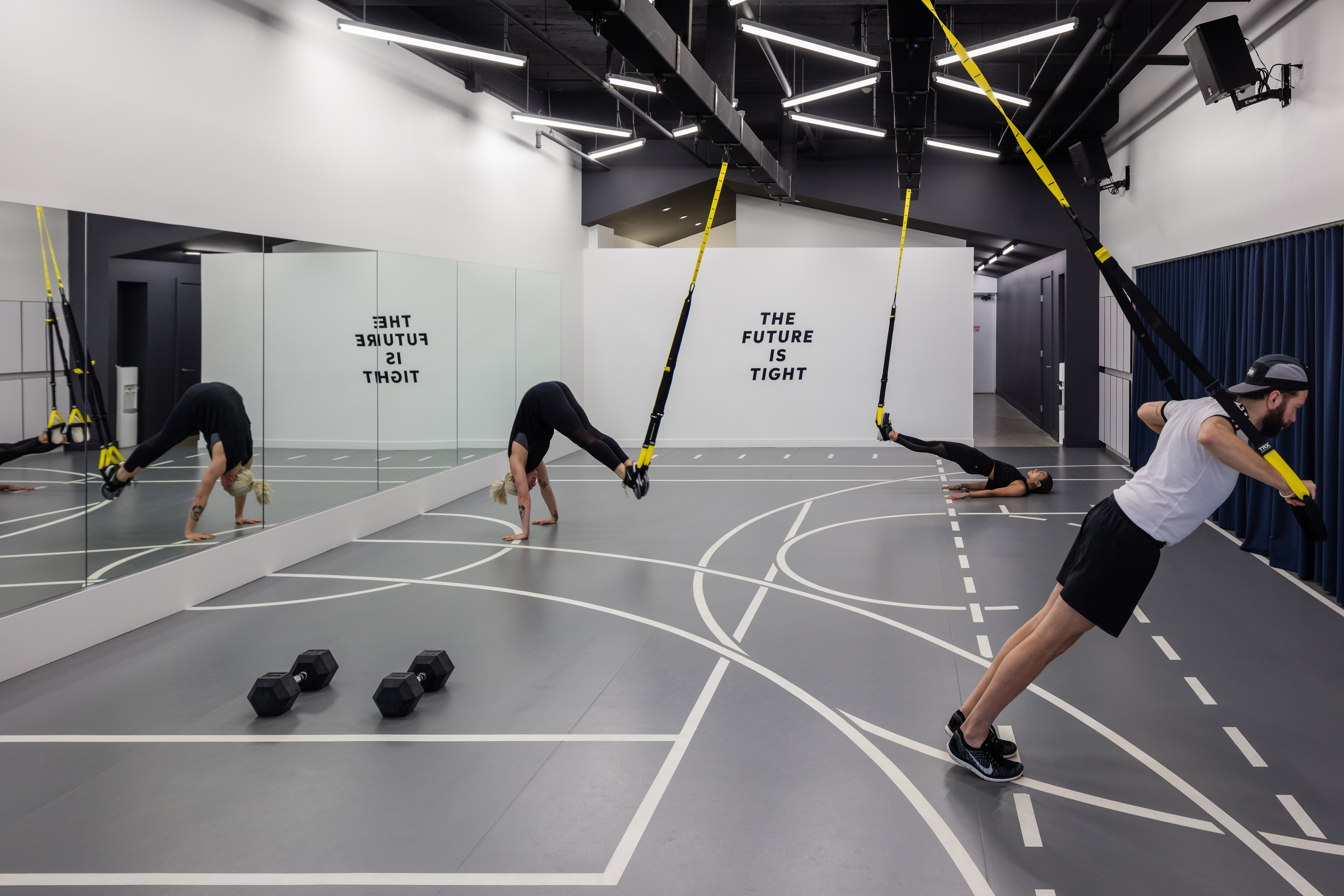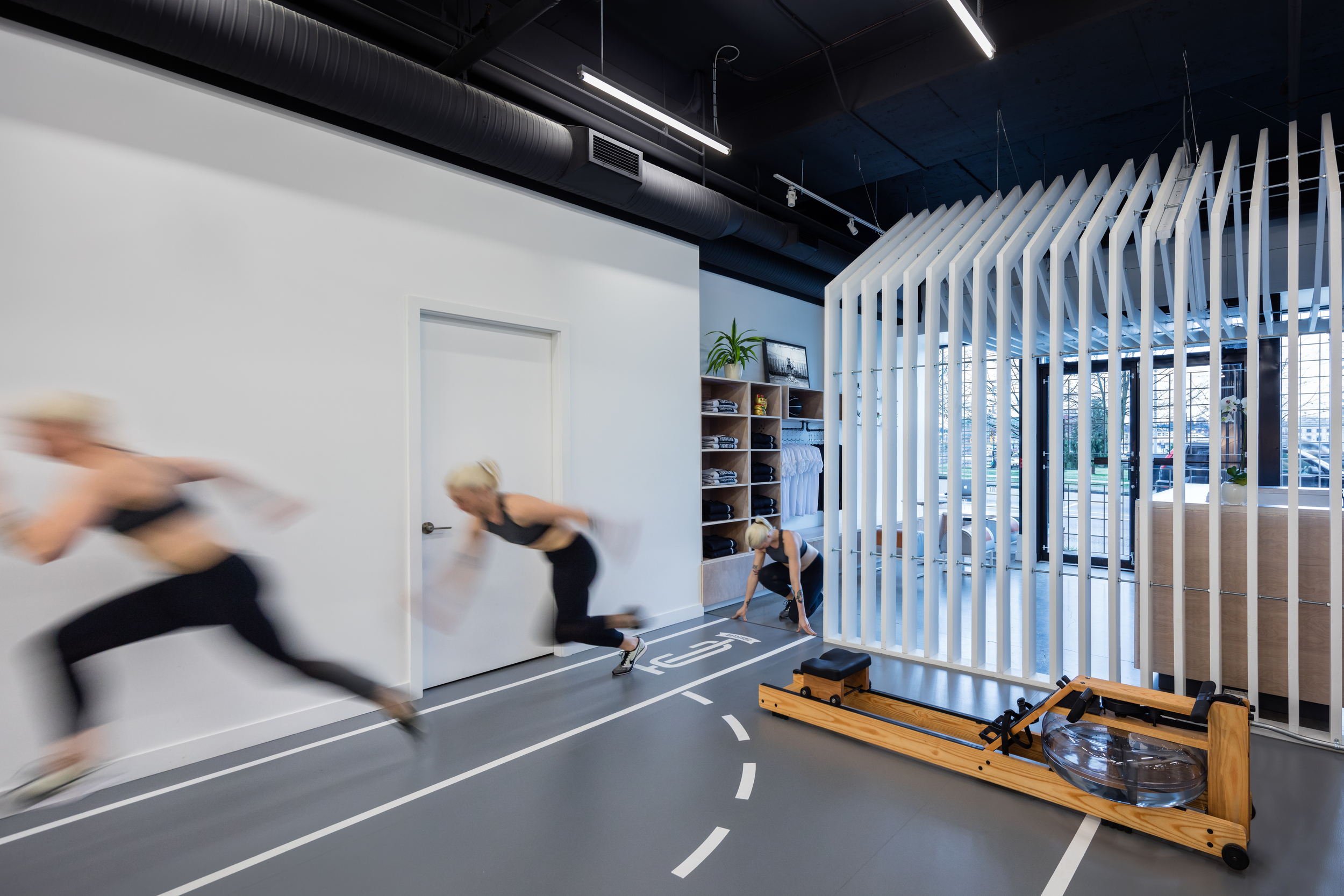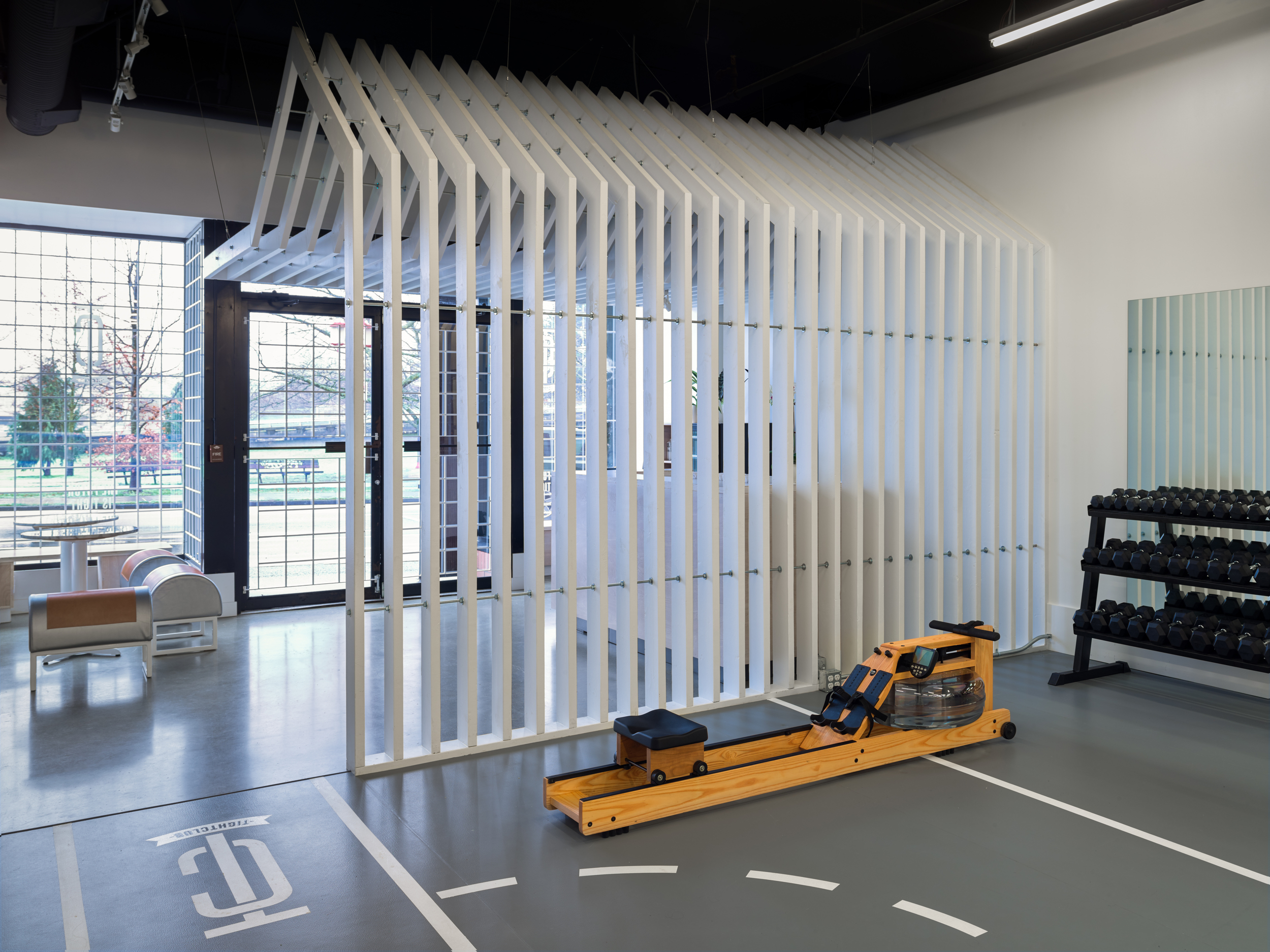TIGHT CLUB | THE FIELD HOUSE
From the coach house to the field house, this project is about the evolution and transformation of an idea. An idea that is guided by the potential for fitness to be liberating, social and connected. When Keighty Gallagher gave us the opportunity to help her evolve and transform from the coach house to the field house, we were excited by the potential. The result, a space that is determined in its planning, flexible in its use and open in its application. The change room is an open uni-sex area and subtly housed in an open roofline concept resembling the local architectural vernacular of a Vancouver Special. The fitness + flex space is designed to be programmed and reprogrammed, complete flexibility including the capacity to host special events. At the front, a nod to the coach house where Keighty had her humble beginnings. A series of extruded eave lines form a translucent partition for the reception area and from the adjacent community area the extrusions take on a more solid form creating a sense of enclosure and intimacy. It was also important for the design to allow for transparency through to the streetscape, we felt this was part of the program. Each design component woven together through a sense of porosity - liberating, social and connected.
Learn more
@graymagazine + @tcblog + @tightclub + @lululemonlab + @kitandace
Collaborators
Andrew Latreille | Photography














